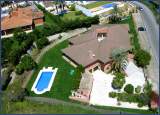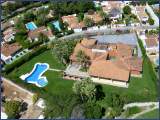
Aerial view
Composed of 40 single-family homes, divided into three buildings of two floors each, all of them facing south and with view over the sea, the gardens or the pool of the complex.
|
Those on the GROUND FLOOR have a private pool and semi-basement; they measure between 243m2 and 325m2 with two bedrooms with their bathrooms and wide terrace, lounge-dining-room, fully equipped kitchen with laundry area. Furthermore, these homes have a room in the semi-basement with exterior light, independent entry and private bathroom (between 63m2 and 141m2 depending on the home) which could be used as a bedroom, a study, a reading-room, a playroom or be converted into an independent studio flat.
|
|
|
|
Those on the TOP FLOOR have a penthouse (from 55m2 to 70m2) with Jacuzzi (optional); they measure between188m2 and 212m2, with two bedrooms with their bathrooms, lounge-dining-room, fully equipped kitchen with laundry area, wide terrace to which you have access from the living-room, main-room and the penthouse; the majority with sea views.
|


